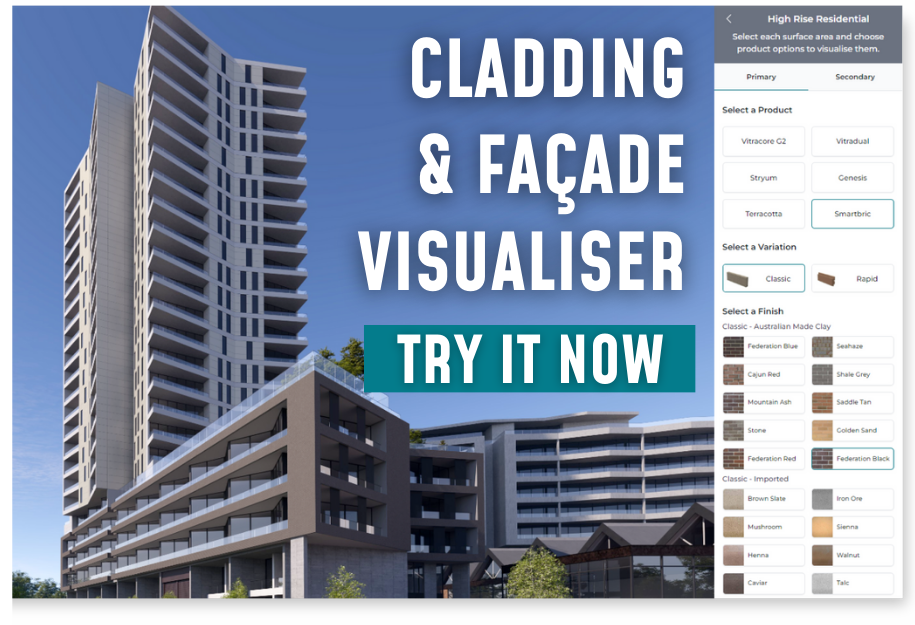CPD: Natural Facades & Finishes – Terracotta, CFC & Brick Facings
Fairview is proud to deliver CPD Presentations as part of the AIA Refuel CPD Provider Program.
Every CPD Presentation is delivered in accordance with the respective state/territory Architecture Board requirements and are delivered by an AIA Refuel approved presenter.
Presentations are 60 minutes in length and all attendees are provided with a certificate upon completion; confirming they have attended the session along with the number of CPD points awarded.
This presentation provides attendees with a comprehensive understanding of the natural façade offerings and rainscreen installation methods, that can help Architects to deliver a sustainable design.
The session delivers the following learning outcomes:
- Identify sustainable façade options for each project
- Describe the benefits of biodesign and sustainable facades
- Recognise sustainable façade materials for the physical and environmental contexts of the project
- Explain the benefits of terracotta, CFC and brick facings as the façade material of choice
- Identify compliance of sustainable façade options to standards
This presentation is equivalent to 1 hours/points of formal CPD and will deliver outcomes related to the following Competency/s from the National Standard of Competency for Architects 2015:
DESIGN: SCHEMATIC DESIGN
4.2 Evaluation of design options against values of physical, environmental and cultural context
4.6 Investigation and integration of appropriate material selection for project design
DOCUMENTATION: DOCUMENTATION
6.5 Nomination of quality and performance standards with regard to selected materials, finishes, fittings components and systems.
This presentation will deliver outcomes related to the following Competency/s from the National Standard of Competency for Architects 2021:
PROJECT INITIATION AND CONCEPTUAL DESIGN
PC 33 Be able to investigate, coordinate and integrate sustainable environmental systems – including water, thermal, lighting and acoustics – in response to consultants’ advice.
DETAILED DESIGN AND CONSTRUCTION DOCUMENTATION
PC 39 Be able to integrate the material selection, structural and construction systems established in the conceptual design into the detailed design and documentation.
PC 46 Be able to produce project documentation that meets the requirements of the contract and procurement process and complies with regulatory controls, building standards and codes, and conditions of construction and planning approvals.
