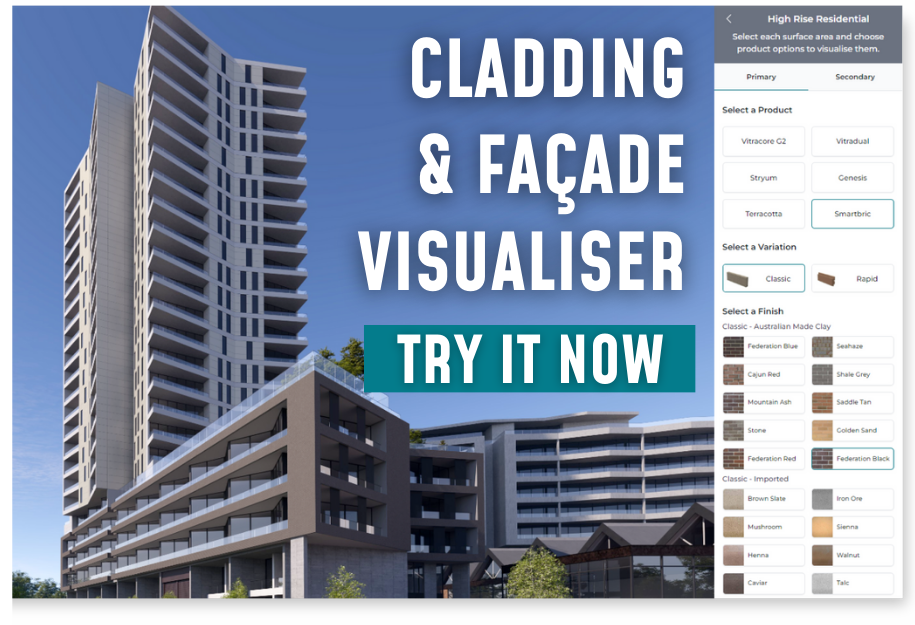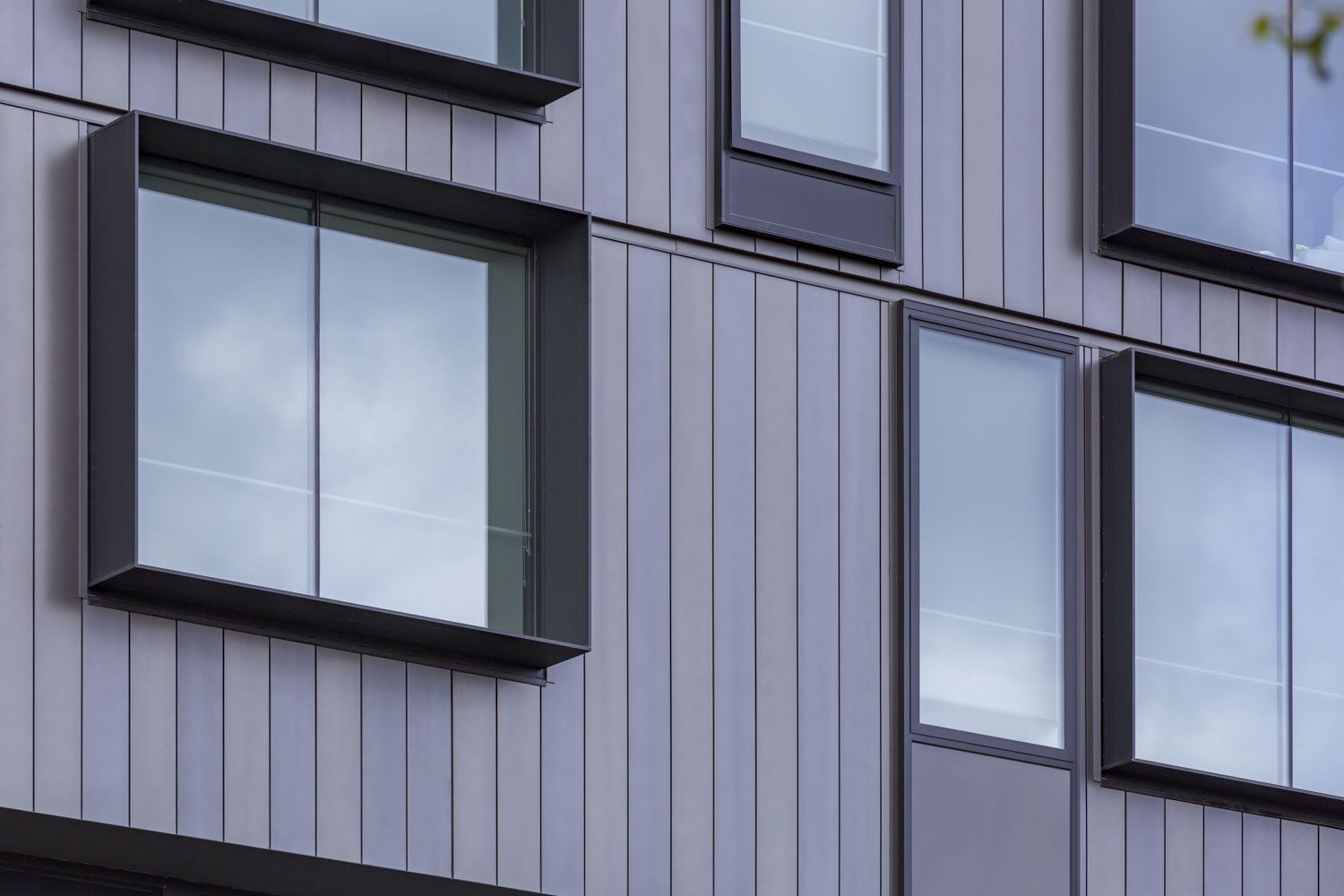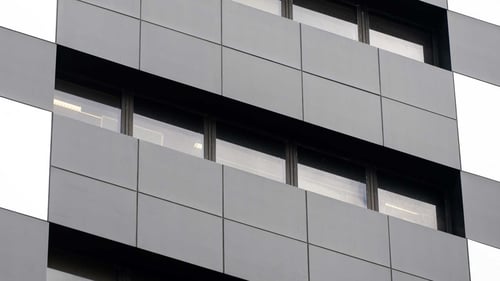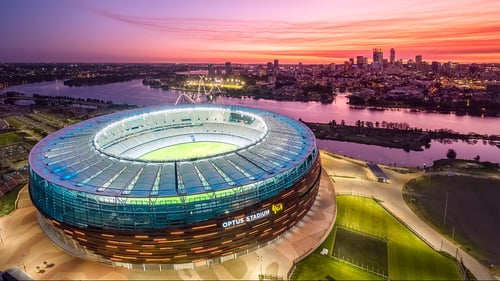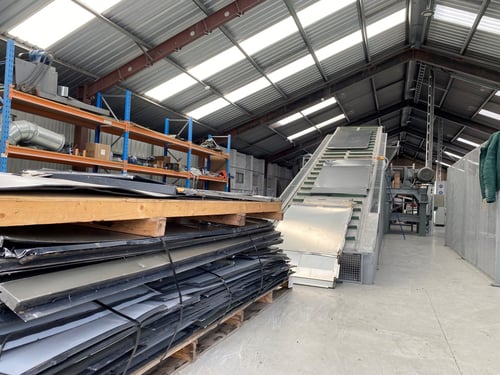Given the extensive focus currently on facades and fire, it is worth stepping back and looking at some basic principles that require us to have facades in the first place – including the cavity ‘chimney’!
Typically there are two different methods as to handling façade waterproofing – face sealed or rainscreen. A face sealed façade relies on the surface to shed 100% of rainwater, however this is unlikely to be maintained overtime as seals weather and crack, creating leaks.
A rainscreen façade is a kind of two-stage construction – an inner insulated wall, protected by an outer skin. This skin provides a shield against rain and moisture, and maintaining a space between the cladding panels and the building wall prevents water from infiltrating the building’s structure. A true rainscreen is a more sophisticated approach to moisture control, and one of the most effective options on the market today.
Why Rainscreens?
There are several significant benefits to using a rainscreen façade system:
- Superior waterproofing – rainscreen facades protect the structure of the building from moisture, including rain and condensation, through a multi-layer barrier system, and is less dependent on site workmanship and sealant durability for waterproofing performance.
- Long-term durability – rainscreen facades are less dependent on sealants, and hence are less subject to deterioration over time, and the maintenance cost of dealing with this.
- Thermal efficiency – the rainscreen cladding helps shade the structure and dissipate heat. Rather than letting heat transfer into the structure (particularly the heat absorbed from direct sunlight), the heat is radiated into the cavity. The warm air moves up and out the cavity by convection, drawing in cooler air at the base and insulating the primary wall structure.
- Condensation control – When properly managed, condensation will form in the cladding cavity (as opposed to within the wall structure!) A rainscreen provides for this to be drained or evaporated, thereby preventing damage and mould growth.
And why a cavity?
The key features of a rainscreen façade are:
- Outer cladding
- Cavity
- Air/Water barrier
The outer cladding is a durable, non-porous material, designed to shed most if not all water, and bears the primary brunt of exterior weather forces & UV. The air/water barrier is the final layer of protection, preventing any moisture from penetrating the building walls. It may be permeable or non-permeable depending on requirements. All penetrations should be sealed.
The cavity is essential to the effectiveness of the rainscreen system. Providing a secondary line of defence against the elements, it serves two purposes:
- Allows drainage of any moisture to penetrate the outer cladding
- Allows air circulation, evaporating moisture from the surface of the air barrier and drying the cavity
This plays a significant part in preventing water ingress into the building.
A minimum cavity depth of 25mm should be maintained to allow sufficient air movement. As a general rule of thumb, walls greater than 25m high should have a cavity depth of 1mm per meter in height. For example, a 50m wall with a continuous cavity should have a minimum depth of 50mm. The cavity may be broken and drained at individual floor levels.
Rainscreen Designs
As classified by the American Architectural Manufacturers Association, there are two basic types of rainscreen systems:
- Drained, Back-Ventilated (AAMA 509-09)
- Pressure Equalised (AAMA 508-07)
Also in common usage is a third type:
- Vented Rainscreen
Drained, Back-Ventilated
This system is increasing in popularity in Australia as a move forward from the traditional face-sealed model. A drained and back-ventilated rainscreen has a continuous airspace, with openings at top and bottom of a wall section to encourage air movement.
These systems stop well over 90% of the water that could potentially reach the air and vapor barrier of the building. The remaining small quantity of water is then dissipated through the combined action of gravity (drainage) and air circulation (evaporation).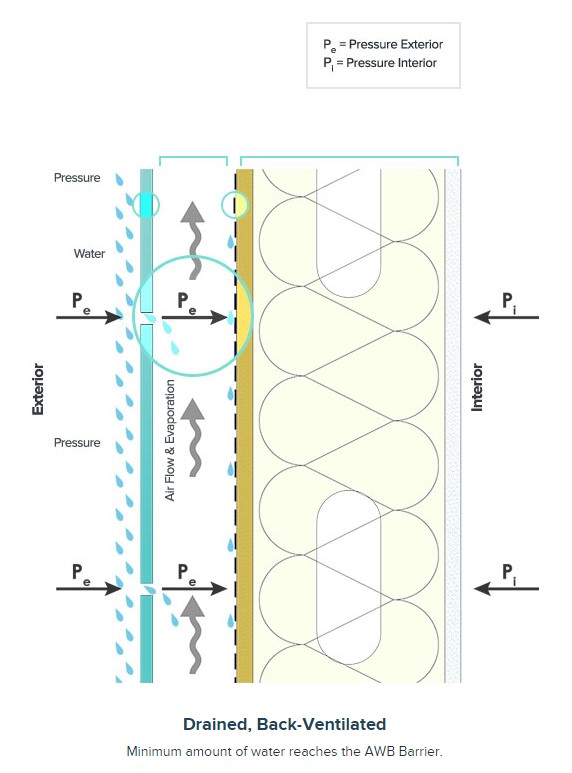
Pressure Equalised
Pressure equalised rainscreens are gaining prevalence in Europe & USA as the optimum waterproofing solution. The system relies on a cavity pressure that matches the external air pressures. This is achieved through open joints (ironically!) and compartmentalising the cavity.
The benefit of this system is that as air pressures are equal between the cavity and the external, there is no air movement to force rainwater into the cavity. This does mean however, the air and vapour barrier must be able to absorb the windloads. As such this system is mainly suitable for masonry construction or quality sheathing.
Vented Rainscreen
There is debate as to whether this is actually a rainscreen at all. Vented systems are only open at the bottom, with the primary focus being to drain moisture. These are mainly used with face-sealed cladding systems, aiming to deal with condensation and potential long-term system failure (eg sealant deterioration).
Rainscreens, cavities and fire
Of course, the ‘chimney’ effect. Doesn’t a wall system designed to create vertical airflow also act as a chimney in a fire scenario?
This is where intumescent cavity barriers become indispensable. Typically unused in Australian construction, they have the ability to close the cavity when exposed to significant heat, preventing this airflow and helping to prevent the spread of fire. It is always good practice to include a cavity barrier at floor levels – regardless of the cladding.
For an exterior wall to function for waterproofing, condensation, fire, structural, insulation etc, a holistic design process is required, with decisions not being made based on one single aspect.
Where does Stryüm fit into this?
The rainscreen façade principle is integral to Fairview’s intelligent non-combustible cladding system, Stryüm, and the products installation process.
Designed by experienced commercial façade professionals to meet the demands of every aspect of the industry, the rainscreen façade incorporates an outer building layer that deflects heat and moisture, along with a ventilated void to facilitate air flow and drainage, resulting in a minimal environmental impact while creating a thermally regulated building interior.
