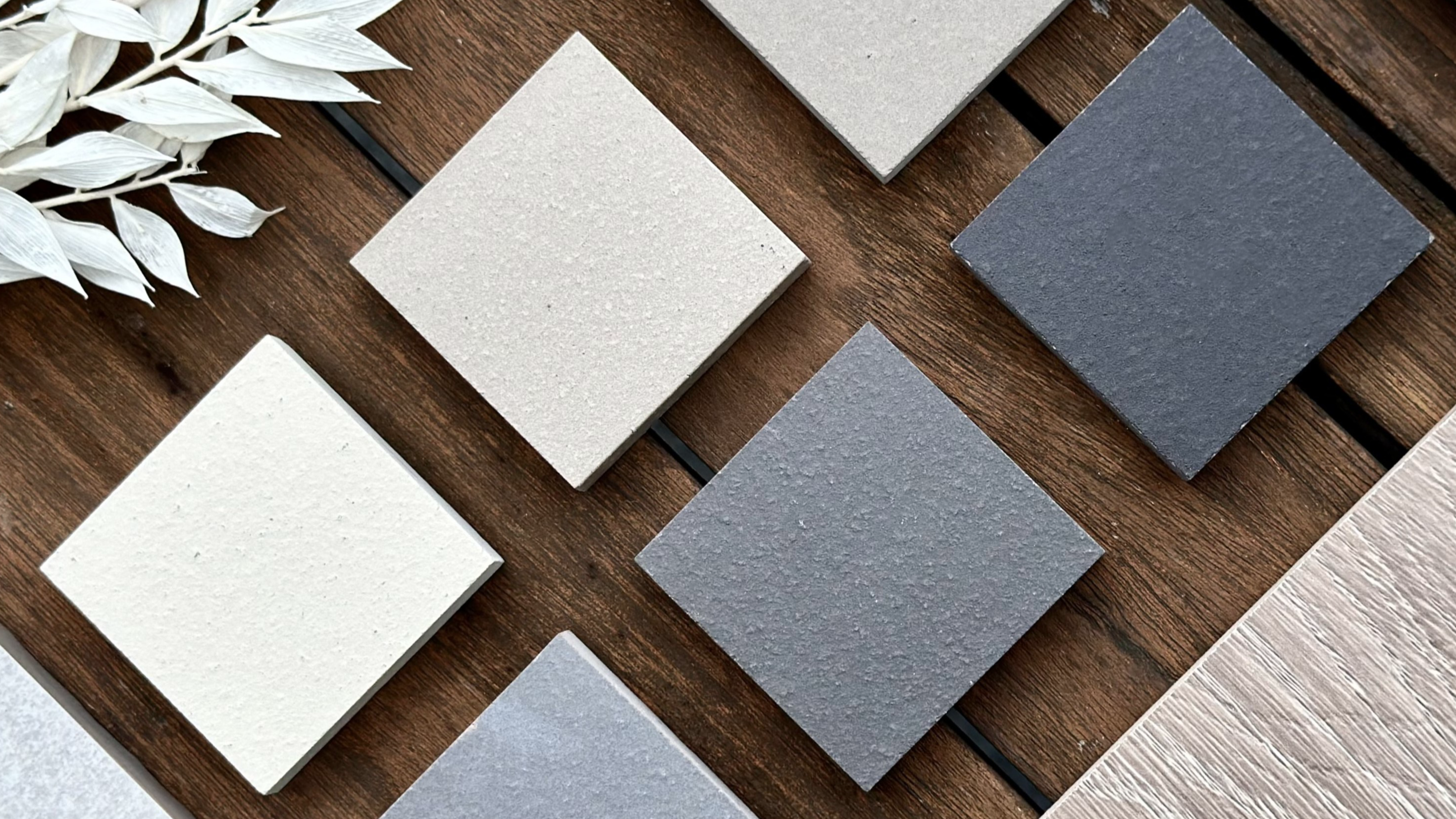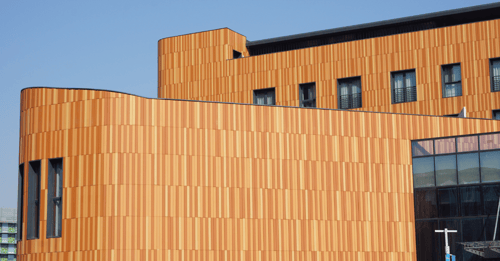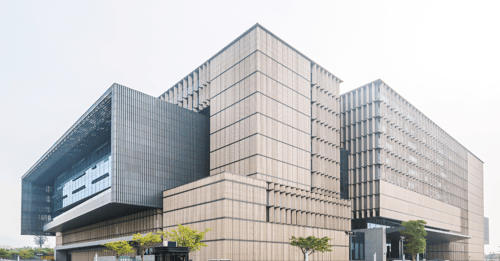Fairview is proud to announce the release of the Clayton Terracotta BIM file, the latest addition to our purpose-built suite of BIM content for Revit created by BIMstore. Created to streamline the way architects visualise, specify and document façade systems, this release marks an exciting step forward in uniting natural aesthetics with cutting-edge digital workflows.
Whether you’re designing for visual harmony, sustainable performance, or compliance clarity, Clayton Terracotta now offers the flexibility and detail needed to bring your concept to life, with digital tools to support every step of your design journey.
Why Clayton Terracotta?
Clayton Terracotta is a robust, non-combustible cladding system with timeless appeal. Its earthy tones, tactile surface, and biophilic quality make it a favourite for contemporary and environmentally responsive architecture. Now, with a dedicated BIM file, it’s easier than ever to incorporate this system into your digital design environment.
At a Glance: Why Fairview’s BIM Files Make a Difference
- Developed for Revit® – Natively modelled in Revit, purpose-built for façade specification and documentation.
- PBR Materials – Enables photorealistic visualisation to communicate design intent and speed up approval processes.
- Embedded Technical Data – Includes Fairview product specifications, classification systems (Uniclass 2015, Omniclass), and COBie data to support asset management.
- IFC Export Compatibility – Facilitates interoperability across platforms and teams, supporting openBIM workflows and major project requirements.
- Drag-and-Drop Workflow – Smart parametrics with embedded formulas to streamline accurate modelling and prevent mis-specification.
- Always Up-to-Date – Cloud-hosted content ensures specifiers are always working with the latest product versions and technical data, reducing the risk of outdated specifications.
Communicate with Clarity and Context
Clayton Terracotta’s BIM file enables high-quality visual simulations that capture the cladding’s tone, texture and interaction with surrounding elements. This level of detail helps bridge the gap between technical design and stakeholder understanding, making it easier to gain client buy-in, secure approvals and align visions early in the project lifecycle.
Data-Rich Design for Technical Certainty
Each BIM file includes detailed performance information such as fire compliance, thermal values, and structural specifications. This ensures architects can validate performance criteria early, reducing the risk of late-stage redesigns or costly on-site adjustments. Combined with intuitive parametric features, the Clayton Terracotta file empowers users to move quickly and confidently from concept to documentation.
Flexible, Shareable and Built for Collaboration
In today’s fast-paced architectural environment, efficiency and coordination are everything. Fairview’s BIM suite, including the new Clayton Terracotta file, is designed for multi-disciplinary collaboration. With fully integrated, shareable digital assets and a suite of material options at your fingertips, teams can easily adapt to changing design requirements and project conditions.
Ideal for Complex and High-Precision Projects
Clayton Terracotta’s BIM file is especially valuable for projects where architectural intent and compliance must work hand in hand. From urban residential developments to institutional buildings, the ability to test variations, align performance, and maintain a consistent aesthetic vision within a single environment is a powerful advantage.
The full BIM catalogue is now available to download via Fairview’s website:
Fairview's BIM Library
At Fairview, we continue to evolve the tools and technologies that support today’s architects. The release of the Clayton Terracotta BIM file reflects our ongoing commitment to creative exploration, technical excellence, and sustainable design leadership. We look forward to seeing how this system helps shape the next generation of built environments.





