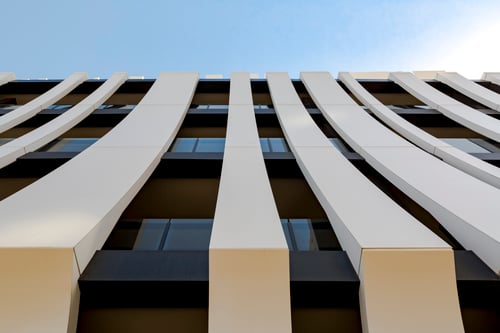Facade systems are integral to modern architecture, prized for their adaptable design features, simplified installation, and ability to reduce the complexities traditionally associated with construction. Complete wall systems are designed to alleviate the technical complexities architects encounter by offering a complete, pre-tested wall solution to provide seamless integration and assured compliance. Specifying a complete wall system means architects can focus on pushing the boundaries of design without compromising on performance or regulatory requirements.
Video depicting Fairview's Clayton wall system installation.
Compliance
Compliance with stringent building standards and regulations is essential. Components such as sarking, insulation, and fixings can often be overlooked in the design process and left for selection very late in the design process. While these elements may not be the focal point of a design, they are essential to ensuring durability, safety and performance.
Fairview have engineered our complete wall systems to ensure all components work together and meet stringent codes and performance standards. Pre-tested as a unified unit, wall systems guarantee reliable performance. Sourcing materials that meet client expectations can be challenging enough without further issues with obtaining proper data on technical product specifications. Fairview systems all come with accompanying documentation to ensure client satisfaction, streamline the certification process, reduce administrative burdens and expedite compliance.
Additionally, with a unified system from a single supplier, you are able to reduce the risk of disputes between suppliers and ensure that the cladding system as a whole is backed with Australian support, ensuring faster resolutions. Project delivery is smoother for long-term customer satisfaction.
Efficiency
Fragmented procurement and coordination can lead to project delays, increased costs and resource inefficiencies, all of which challenge builders and project managers to deliver timely, cost-effective outcomes. A complete wall system simplifies procurement by providing a single point of contact for all components, reducing material sourcing complexity. Material costs have rapidly increased in the past couple of years, creating greater tension between architects and builders. As builders and asset owners seek cheaper alternatives throughout the design process, this can be detrimental to the architectural vision. While systems do not directly solve this problem, delivering all necessary parts on one truck can significantly assist with inventory constraints and on-site efficiencies. At Fairview, we can provide builders and installers with all the support and information required to minimise the chance of significant design changes throughout the later stages of the project. The flow-on effect of this means reduced delay, allowing project costs to be estimated and conveyed to the builders and asset owners more accurately. The complete wall system offers a streamlined solution where all elements work seamlessly. This pre-engineered compatibility ensures smoother project execution, minimising design changes and reducing the likelihood of costly on-site rework.
Conclusion
Specifying a complete wall system ensures design consistency, compliance, and long-term performance. Early engagement and holistic specification are essential to delivering projects that meet aesthetic and functional goals.
For more information on Fairview's complete wall systems see our Vitrafix range or download the brochure. You can also request a quote for a complete system or individual components.



