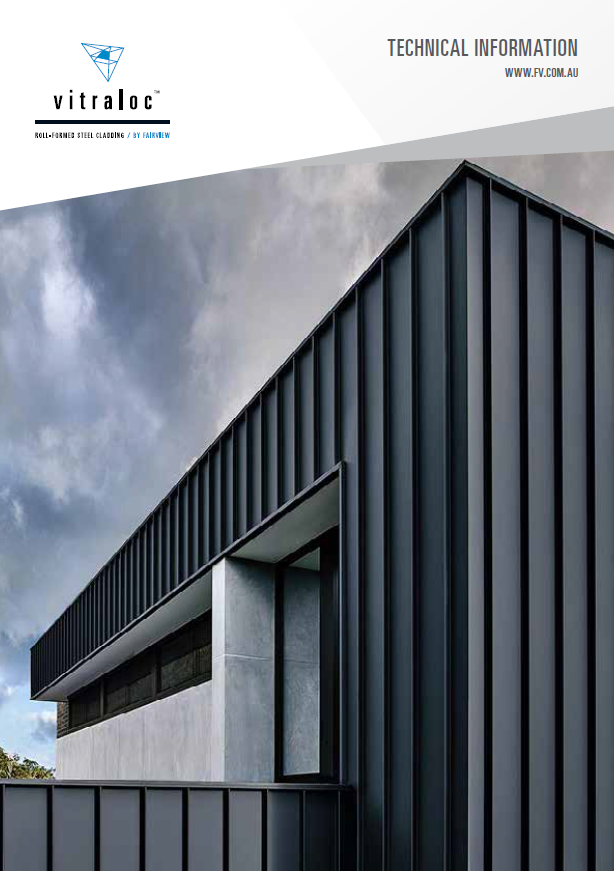Vitraloc Technical Manual
Download this manual to learn technical information about Vitraloc architectural roll-formed steel interlocking cladding, including coating specifications, performance results and installation details.
How to use this manual
Download this file to read important information that is relevant when specifying Vitraloc architectural roll-formed steel interlocking cladding panels. Understanding the façade system and technical data ensures you are specifying a compliant product as per the National Construction Code guidelines.
About Vitraloc
Vitraloc steel cladding makes a visually striking and sophisticated design statement with its distinctive tall sharp ribs and flat smooth pan profiles for that bold and architectural look. The panels are suitable for both vertical and horizontal applications and is available in two modern profiles – Seam and Shadow interlocking panels. You'll find more detailed product information via the product link above.
Vitraloc product applications
Vitraloc is suitable for Type A, B and C constructions where non-combustible materials are required, such as mixed-use developments, residential construction, and large-scale government infrastructure projects.
Contact us
Contact our team of experts with any questions or request a complimentary sample.
