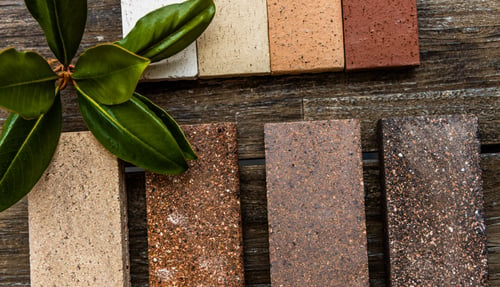In the realm of modern architecture, a harmonious synergy between the built environment and nature has become the cornerstone of innovative design. This philosophy, known as biophilic building design, seeks to reconnect individuals with the natural world, offering not just aesthetically pleasing spaces but also promoting well-being and sustainability. From biophilic façades that mimic the patterns of the great outdoors to the careful selection of sustainable materials, this approach is transforming the way we interact with architecture. In this article, we explore the best practices of biophilic building design, delve into sustainable materials for cladding panels, and showcase inspiring examples from the world of architecture.
Best Practices for Biophilic Building Design
Incorporating Nature to Create Healthy Workspaces
Biophilic design goes beyond the mere placement of potted plants; it embraces the idea of weaving nature into the very fabric of a building. The integration of natural elements such as water features, living walls, and organic textures brings a touch of the outdoors indoors. These biophilic design buildings not only please the eye but also create healthy and rejuvenating workspaces. The presence of greenery and water has been linked to stress reduction and improved cognitive function, making them essential elements for creating environments that nurture the well-being of occupants.
Utilising Natural Resources with Natural Light and Shade
Biophilic architecture takes energy efficiency to a new level by harnessing the power of natural light and shade. Strategic placement of windows, skylights, and light wells flood interior spaces with sunlight, reducing the reliance on artificial lighting. Incorporating shading devices such as louvres, overhangs, and plant-covered trellises not only adds to the aesthetics but also ensures optimal temperature regulation, reducing the need for excessive air conditioning. The dual benefit of natural light and shade not only conserves energy but also contributes to a more sustainable built environment.
Maximising Energy Efficiency with a Rainscreen Cladding System
Cladding that can be installed as a rainscreen façade provides an innovative approach to biophilic building projects as it can significantly reduce the building’s overall energy consumption over its lifetime. Rainscreens involve the installation of an outer cladding layer that creates an air gap between the cladding and the building structure. This air gap acts as a thermal barrier, helping to regulate the transfer of heat between the interior and exterior of the building envelope. By reducing heat transfer, rainscreen cladding systems significantly improve insulation and contribute to a more consistent indoor temperature. This not only reduces the reliance on mechanical heating and cooling systems but also enhances overall energy efficiency, making rainscreens a sustainable choice for environmentally conscious, biophilic design.
Choosing Sustainable Cladding Materials for Biophilic Design
Sustainability Through Natural Materials
A cornerstone of biophilic design is the use of sustainable materials that echo the natural world. The materials in biophilic designs often embrace the inherent qualities of nature. Choosing natural façade materials like wood, brick, and clay for cladding not only enhances the aesthetic appeal of the building but also reduces the overall energy footprint. These materials typically have lower energy requirements during production compared to their synthetic counterparts, aligning with the principles of sustainability.
Recyclable Materials to Reduce Landfill Impact
The commitment to sustainability in biophilic architecture also extends to the end of a building's life cycle. Opting for recyclable cladding materials ensures that the project remains eco-friendly even beyond its years of use. Unlike conventional building products that often end up in landfill or sent to cladding waste recycling facilities, recyclable materials can be repurposed, reducing waste and preventing environmental harm. By embracing recyclable materials, architects contribute to a more circular economy in the construction industry, aligning with the ethos of biophilic design. Discover more on our Ecoloop page.
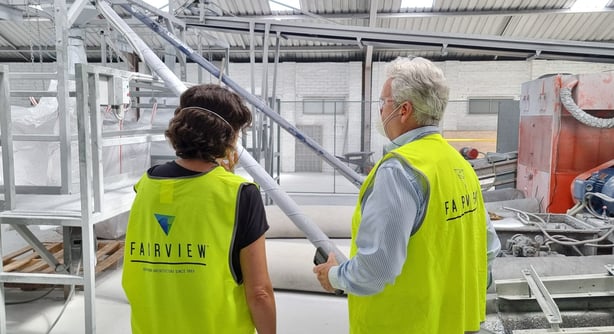
Biophilic Architecture Examples in Australia
As architectural trends come and go, the question arises: is biophilic design merely a fleeting trend or a lasting fixture in the realm of architecture? The answer lies in the core principles of biophilic design itself. With its emphasis on human well-being, sustainable practices, and the innate human connection to nature, biophilic design goes beyond being just a trend. It addresses a deeper need for spaces that nurture and restore, making it a permanent and meaningful fixture in the world of architecture. Australia is at the forefront of biophilic design with some cutting-edge architectural projects.
The Forensic Pathology and Coroners Court in New South Wales stands as a prime example of biophilic architecture. The building celebrates nature through its vibrant green hues, offering a sense of renewal and tranquility. The use of colour psychology, incorporation of greenery, and a focus on maximum daylight access contribute to a space that is not only functional but also emotionally uplifting. This project showcases the potential of biophilic design to create environments that support individuals even in challenging situations.
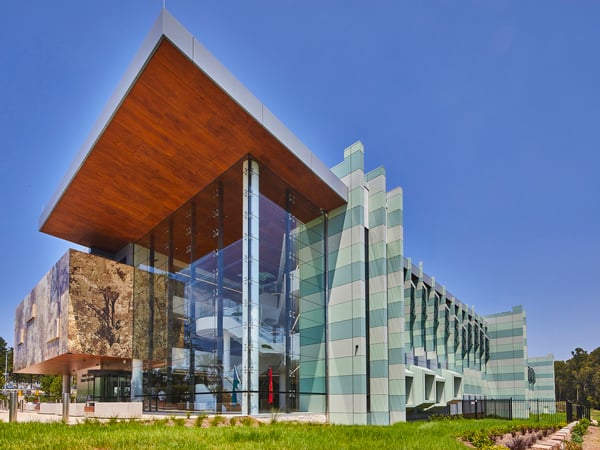
A residential project that merges playful design with a biophilic ethos, 22 Whitelaw Street boasts Stryüm aluminium cladding with woodgrain finishes. The choice of materials reflects the natural world while the design itself evokes notions of a family treehouse. The clean lines and natural appearance of the cladding blend seamlessly with the surroundings, creating a balanced and inviting environment.
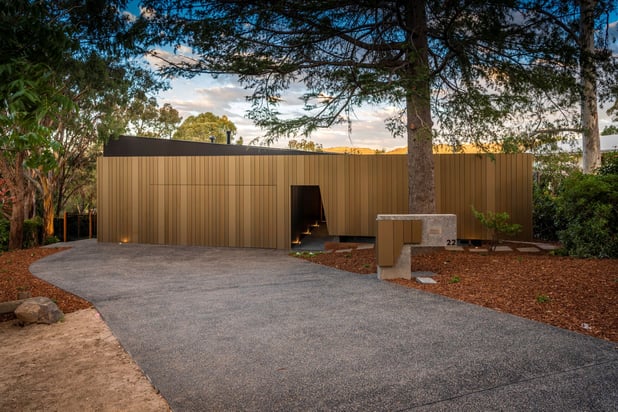
The CV Windsor Apartments exemplifies how biophilic design can flourish even in high density urban living. The development fosters a creative hub for modern professionals by incorporating shared communal spaces. These areas not only encourage collaboration but also offer green pockets for relaxation. The integration of nature into the heart of the city promotes a holistic and sustainable way of living.
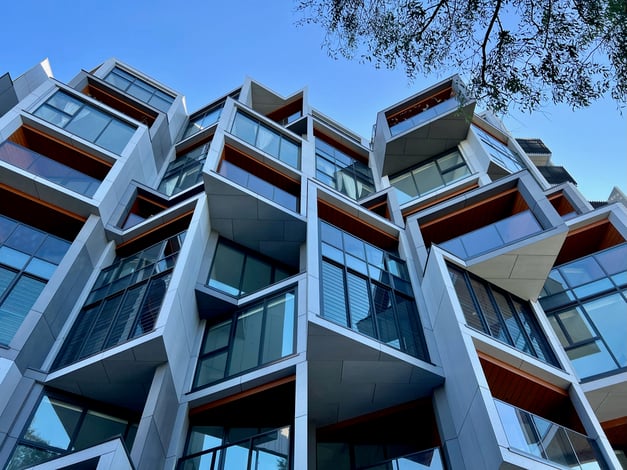
Cladding for Biophilic Design
Brick Wall Cladding
Brick wall cladding stands as a timeless choice for biophilic design. Its earthy and textural appearance resonates with nature while offering durability and thermal insulation. The tactile quality of brick complements the tactile engagement with natural elements in biophilic spaces. When using brick for large-scale buildings, consider a cladding system that can be easily installed at scale, such as Smartbric.
Terracotta Cladding
Terracotta cladding embraces the warmth and diversity of natural tones, aligning with the aesthetics of biophilic architecture. Its ability to regulate temperature, coupled with its recyclability, makes it a compelling choice. Terracotta cladding seamlessly integrates with biophilic design, creating façades that mirror the hues of the natural world. With over 21 standard colours to choose from, Clayton terracotta cladding reflects that earthy aesthetic that architects search for when fulfilling biophilic building design projects.
Aluminium Architectural Cladding
Aluminium cladding may not be a natural material, but it can still find a place within biophilic design. Reflective surfaces can mirror the outdoor environment, connecting the building with its surroundings. By opting for aluminium cladding that can be recycled, such as Stryüm, and choosing finishes that replicate natural textures, aluminium cladding can align with the ethos of biophilic architecture.
Fibre Cement Cladding
Fibre cement cladding offers the flexibility to mimic various natural textures, from woodgrains to stone finishes. Its natural composition, durability and resistance to weathering contribute to its suitability for biophilic design. Fairview Genesis, our prefinished fibre cement cladding, has the ability to create diverse visual aesthetics with its 7 different profiles, while adhering to sustainability principles.
Timber Cladding
Timber cladding is synonymous with biophilic design, embodying warmth, renewability, and low embodied energy. Its natural ageing process, marked by the development of a distinctive patina, harmonises with the philosophy of creating spaces that age gracefully alongside nature.
Summary
Biophilic building design, with its emphasis on rekindling our connection with nature, is transforming the architecture landscape. The incorporation of biophilic façades, sustainable cladding materials, and the ethos of well-being, create spaces that inspire and nurture. As we journey into a future that places greater emphasis on sustainable living, the principles of biophilic architecture remain steadfast.
To embark on your own journey towards biophilic design and sustainable cladding, consider reaching out to a cladding specialist from Fairview. Let's work together to create spaces that not only stand as architectural marvels while also being in synchronicity with the world around us.
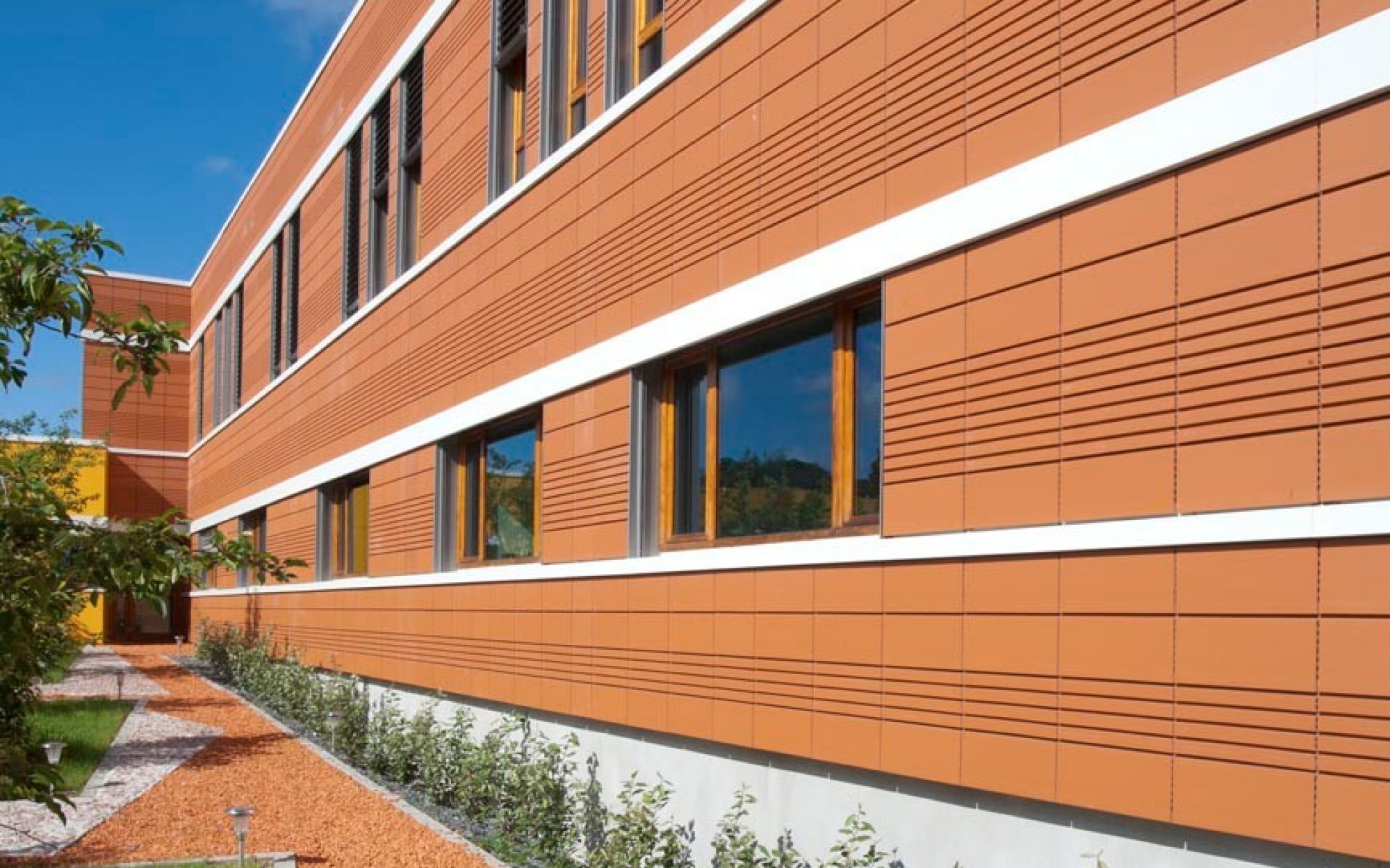
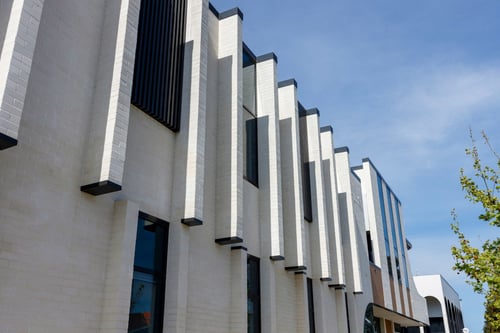
.jpg?width=500&name=Wolfshof%20(5).jpg)
