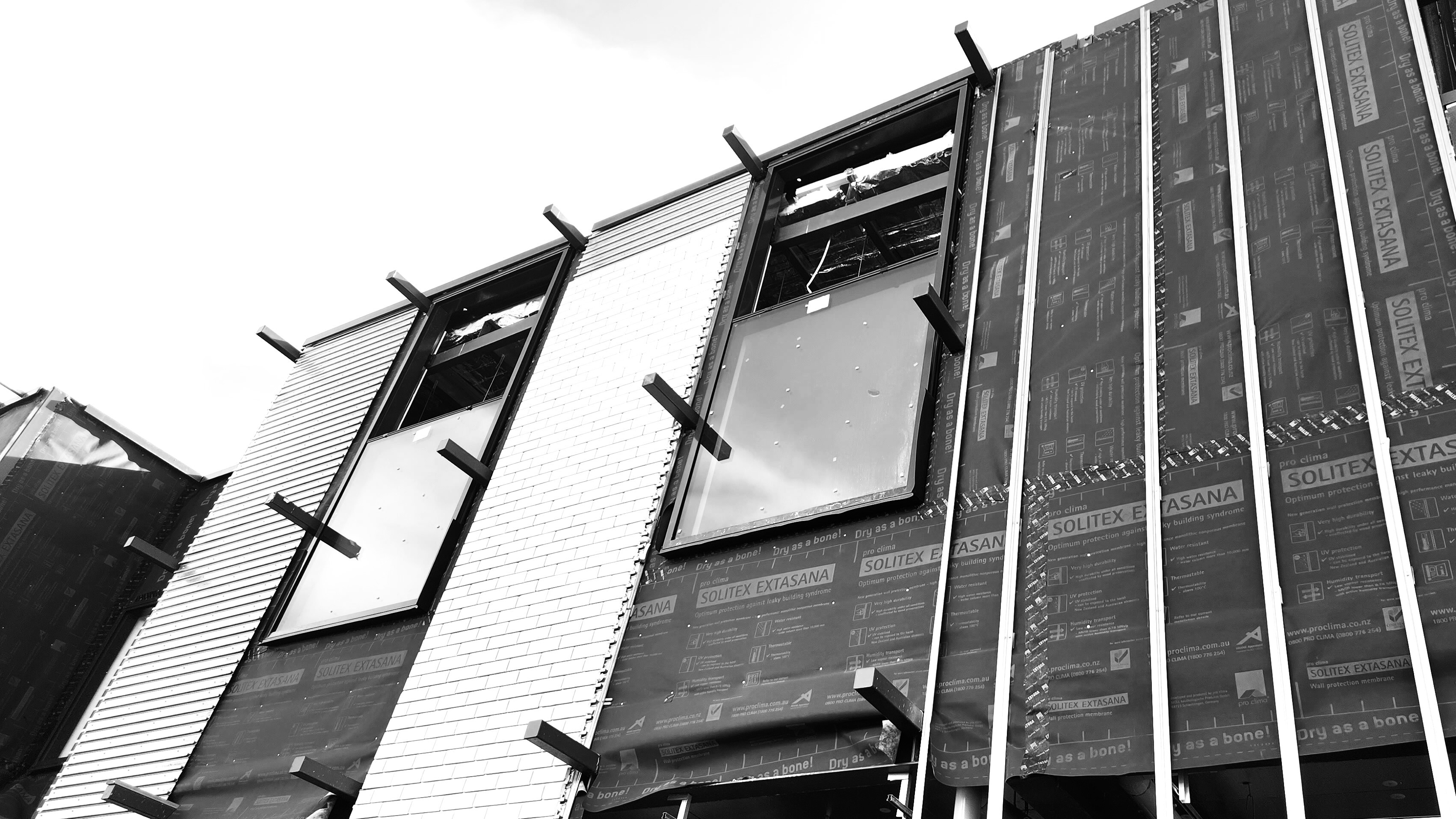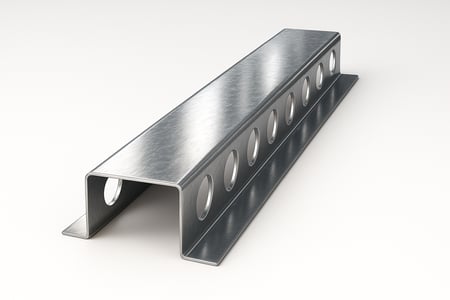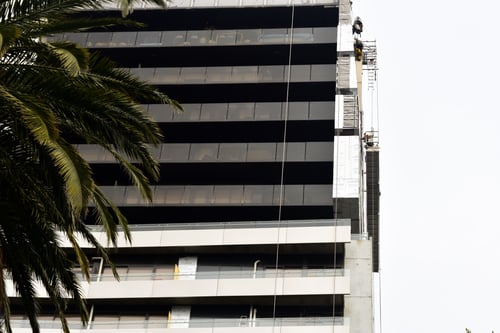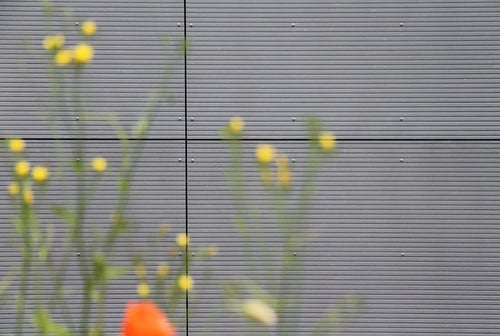What is Passive Ventilation in Façades?
Benefits of Passive Ventilation
Moisture Management
Moisture is a persistent threat to building performance, especially in humid or coastal climates. Rainscreen systems form a multi-layer defence: the outer cladding deflects rain, while the ventilated cavity allows residual moisture to evaporate or drain. This reduces risks such as mould, rot, and interstitial condensation.Thermal Efficiency
Airflow within the cavity helps disperse heat before it reaches the internal wall, stabilising temperatures and reducing reliance on mechanical systems. External insulation further supports passive heating and minimises air leakage.Durability
A dry, balanced cavity protects fasteners and framing from corrosion and reduces thermal stress, helping prevent panel distortion and movement over time.Health and Comfort
Naturally ventilated buildings regulate internal temperatures and inhibit the growth of mould and bacteria, supporting healthier indoor environments.How Passive Ventilation Works in Rainscreen Systems
-
- Cladding panels
- Subframing
- Membrane
- Insulation
Elevating the panels off the wall with Vitrafix top hats creates a ventilated cavity, the powerhouse of the wall system. Cooler air enters at the base, warms and rises, pushing moisture-laden air out through the top. This convection cycle regulates wall temperature and supports evaporative drying.
Spotlight: Fairview’s Vitrafix Ventilated Top Hat
Key Benefits of ventilated top hats:
-
Improved Evaporative Drying
Promotes faster moisture evaporation within the cavity, reducing the risk of condensation and mould. -
Reduced Thermal Stress
Helps dissipate heat before it reaches the internal wall structure, minimising panel distortion and out-of-plane movement. -
Enhanced Durability
Supports long-term façade integrity by protecting structural components from moisture-related damage. -
Horizontal Application Ready
Maintains ventilation performance where traditional top hats typically fail, making it suitable for complex façade designs. -
Code-Compliant Design
Engineered to meet NCC requirements for energy efficiency and moisture management, ensuring peace of mind for specifiers and builders.
Passive Ventilation in Practice
Smartbric
Brick façades are prone to moisture retention, especially in mortar joints. Smartbric’s mortarless format allows air to circulate behind the brick face, helping evaporate residual moisture and prevent mould or frost damage in colder climates.

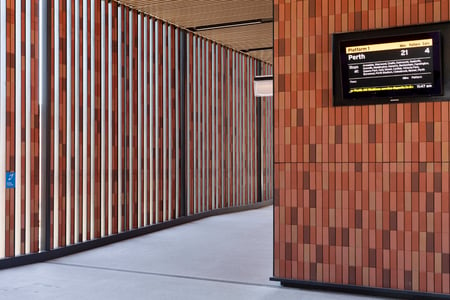
Clayton
Terracotta is naturally porous, which means it can absorb moisture over time. A ventilated cavity behind Clayton panels allows trapped water vapour to escape, reducing the risk of staining, spalling and long-term degradation.


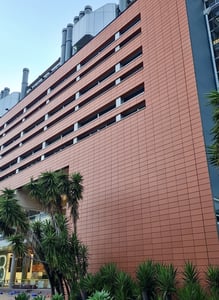
Goodwin Downer, ACT - Under Construction
UNSW, NSW
Genesis

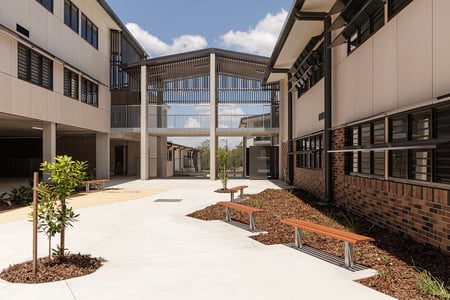
Stryum
Aluminium façades are highly conductive and can trap heat when airflow is restricted. The ventilated cavity behind Stryum panels helps dissipate heat, reducing thermal stress and supporting dimensional stability across its interlocking profiles.

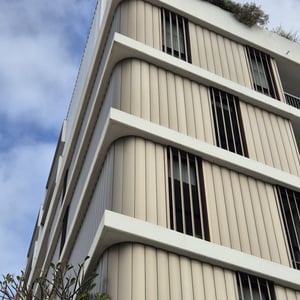
Casa Residencies, Erskineville NSW
Vitracore G2
Aluminium composite panels can trap heat if not properly ventilated. The cavity behind Vitracore G2 allows warm air to escape, improving thermal performance and reducing reliance on mechanical cooling systems.

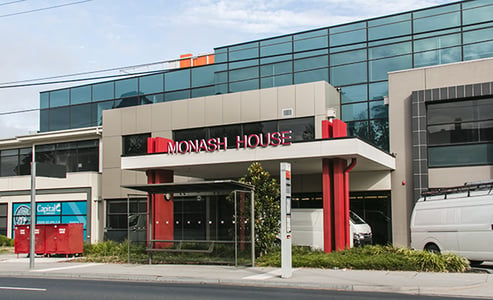
Monash House Private Hospital, Clayton VIC
Vitradual
Solid aluminium panels expand and contract with temperature fluctuations. Passive ventilation allows Vitradual to regulate these changes by maintaining a stable cavity environment, reducing the likelihood of oil canning, buckling or out-of-plane movement.

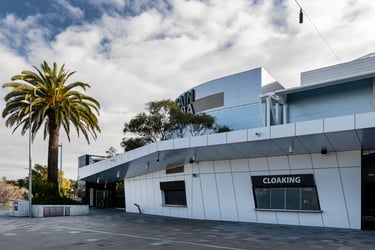
John Cain Arena, Melbourne VIC
Design Considerations, Best Practice & Compliance
When installing a rainscreen façade system, it’s essential that cavity openings at the top and bottom do not sit flush with the base or top structures. Improper detailing can create pressure build-up and lead to water ingress or damage. To support airflow and maintain a clean, streamlined finish, Fairview supplies Vitrafix accessories that integrate seamlessly without visually impacting the façade. All rainscreen installations should be guided by site-specific factors, such as wind direction and climate. Always refer to the supplier’s installation manuals for best practice.
- NCC Section J: Energy efficiency provisions
- AS/NZS 4200.1: Vapour permeable sarking
- AS/NZS 4859.1: Thermal insulation performance
- AS 3959: Bushfire-prone area construction (ventilation balanced with ember protection)
At Fairview, our team is available to assist from design through to completion to help ensure your system performs as intended.
Ready to improve your building’s energy efficiency?
Explore our sustainable façade solutions and get expert guidance from the Fairview team.
