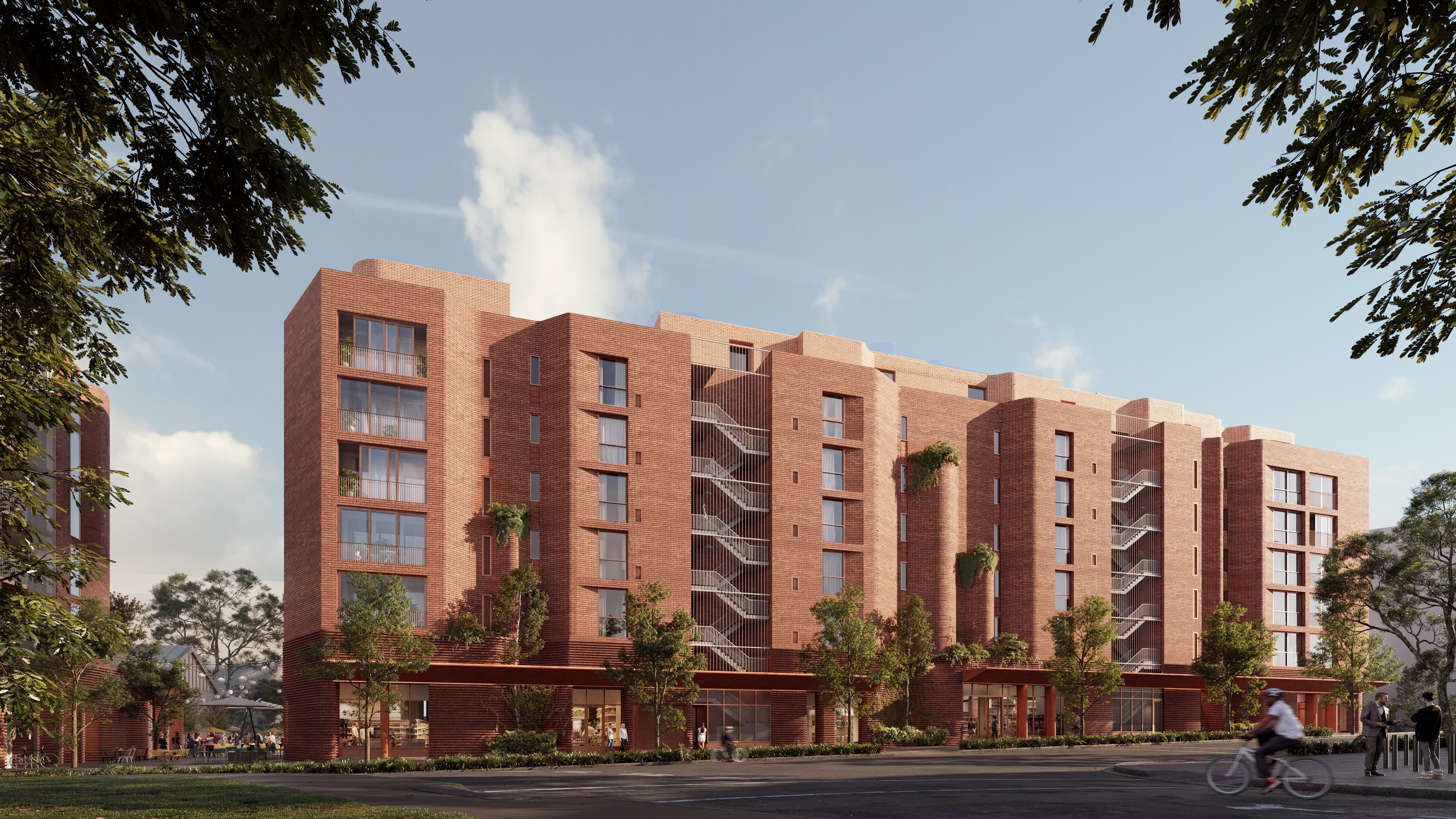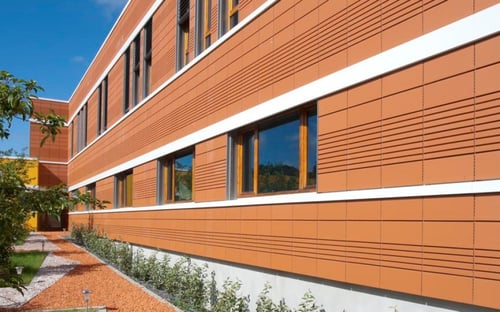With a reputation for architecture that is both refined and deeply responsive to its context, MHN Design Union, Fieldwork, and DASCO’s latest residential project exemplifies the principles of human-centred and biophilic design. Rooted in sculptural form and grounded in material authenticity, the design fosters a subtle yet powerful connection to nature through texture, tone and spatial experience.
At its core, this project reflects a broader shift in the architectural landscape that prioritises wellbeing, sensory engagement, and a seamless interplay between natural and built environments.
Blurring the Line Between Nature and the Built Environment
In 2025, architecture is increasingly focused on designing spaces that support physical, mental and emotional wellbeing. Central to this approach is biophilic design, which integrates natural elements, such as materials, light, and organic forms, into built environments to foster a stronger connection between people and their surroundings.
The Pumphouse Project, a joint venture between MHNDU and Fieldwork, draws inspiration from the site’s layered history as a natural wetland cared for by the Gadigal people and later as a key Sydney Water facility supporting the city’s modern development. Guided by biophilic principles, particularly those related to water, the design embraces natural flows, undulating forms and materials reminiscent of alluvial and sedimentary landscapes. These elements foster a strong connection to place, embedding the architecture and its inhabitants harmoniously within the site's original ecological and cultural context.
According to the Global Wellness Institute, the future of architecture lies in spaces that enhance human experience and support healthier, more engaging lifestyles.
Key wellness-focused design trends in 2025 include:
Harmonic Architecture
Spaces designed with balanced proportions, natural acoustics and materials that age gracefully.
Analogue Spaces
Environments that favour tactile, sensory-rich experiences over digital saturation, supporting mental clarity and relaxation.
Wellness-Centric Architecture
Biophilic design is rapidly becoming a defining pillar of contemporary architecture. More than a visual strategy, it shapes how occupants interact with space, boosting comfort, cognitive performance and quality of life.
Biophilic spaces can reduce stress by up to 60%
Improve productivity by 8%
As residential typologies evolve, we see greater integration of on-site amenities with living, shopping and dining in single developments. These hybrid spaces are designed for lifestyle, prioritising convenience, community and tranquillity.
Designs by MHN Design Union & Fieldwork.
Materiality and the Role of Terracotta
Materiality remains one of the most powerful tools in human-centric design. Terracotta, with its earthy warmth, tactile surface and timeless presence, delivers aesthetic and functional benefits.
Fairview’s Clayton terracotta cladding is a prime example, blending seamlessly from exterior façades into interior spaces to create a unified, textural narrative.
Terracotta brings:
Thermal mass properties for natural temperature regulation
Enhanced acoustic comfort
Visual warmth and material authenticity
Beyond its performance, terracotta aligns with the growing desire for natural, grounded and emotionally resonant materials.

Interior featuring Clayton Terracotta.
Designing for the Future: Insights for 2025
The aesthetic direction of 2025 is clear: architecture is embracing softness, contrast and texture. Key design shifts include:
Earthy Palettes
Grounded tones and nature-inspired hues are reshaping interiors
Organic Forms
Curves and flowing lines are replacing rigid geometries
Textural Contrast
Materials are being used to guide movement, create sensory richness
and define zones within open-plan spaces
Human-centric design also influences layout and spatial planning, utilising lighting, materiality, and form to enhance wayfinding, comfort and connection.

Reimagined by DASCO.
Fairview: Material Solutions for Human-Centred Design
Fairview is proud to partner with architects and designers who are shaping a more thoughtful built environment.
Our Clayton terracotta cladding and broader material portfolio help bring these spaces to life—beautifully, naturally and with lasting impact. From the initial design phase to project completion, we offer tailored technical advice, in-depth compliance guidance, and project-specific recommendations to help you navigate complex regulatory requirements and achieve the best possible outcomes. For more information, please contact our team or request a sample.
Discover more about the project: danksstdistrict.com.au
Download the Clayton Ebook.

.jpg?width=500&name=Wolfshof%20(5).jpg)

